 |
| 結婚10周年アートの旅 2023年2月6-12日 2月14日が私達の結婚記念日、私と夫Rは "結婚10周年アートの旅" をしました。 このセクションは、香川県庁東館についてです。 10th Wedding Anniversary Art Trip, 6th of February 6th -12th of February 2023 February 14th was our wedding anniversary, and my husband R and I had a "10th wedding anniversary art trip". This section is about the Kagawa Prefectural Government Office East Building. |
目次 / Contents
1) 香川県庁東館
Kagawa Prefectural Government Office East Building
2) 見学 / Visit
3) 屋外 / Outside
4) 屋内 / Inside
A. 正面玄関 / Main Entrance
B. 壁画 : "和敬清寂" / Mural : "Wakeiseijaku"
C. 展示 / Displays
5) 庭 / Garden
6) 神社 / Shrine
1) 香川県庁東館
Kagawa Prefectural Government Office
East Building
猪熊弦一郎は、香川県高松市生まれ、丸亀市で育ちました。
2022年に世田谷美術館で開催されていた"美術家たちの沿線物語展"で、猪熊 弦一郎 (イノクマゲンイチロウ /1902 -1993 ) を知りました。
下記、"美術家たちの沿線物語展"について。
その展覧会のブログを書くにあたり、猪熊 弦一郎をリサーチし、
香川県庁舎東館にある彼の壁画や、猪熊弦一郎現代美術館のことを知りました。
そのときから、いつか機会があったなら、その壁画を見てみたいし、猪熊弦一郎現代美術館にも行ってみたいと思っていたのです。
"や和らぎ たかす"については下記。
猪熊弦一郎現代美術館は、翌日の8日に行きました。
猪熊弦一郎現代美術館については後のセクションに載せます。
 |
| 香川県庁東館・北側から 1958年竣工 設計: 丹下健三 (タンゲケンゾウ/ 1913 - 2005) "香川県庁舎旧本館及び東館" として、国の重要文化財に指定。 耐震改修竣工年 : 2019年 Kagawa Prefectural Government Office East Building From North Side Completed in 1958 Design : Kenzō Tange (1913 - 2005) The "Kagawa Prefectural Office Former Main Building and East Building" are designated as Important Cultural Properties of Japan. Year of completion of earthquake-resistance renovation : 2019  南側から タワービルディングが現在の本館です。 From South Side The tower building is the current main building.  東館は、 '伝統的な日本の木造建築をコンクリートで表現した' と言われています。 The East Building is said to be 'a concrete expression of traditional Japanese wooden architecture'. |
Kagawa Prefectural Government Office
East Building
It was quite early on that I put the Kagawa Prefectural Government Office East Building on the list of places for our "10th Wedding Anniversary Art Journey".
That's because I knew that there was a mural there by Genichiro Inokuma (1902 - 1993).
Genichiro Inokuma was born in Takamatsu, Kagawa Prefecture, and grew up in Marugame, Kagawa Prefecture.
I found about Inokuma Genichiro at the "Artists Along the Railway Lines: Ōimachi Line, Meguro Line and Tōyoko Line" Exhibition held in the Setagaya Art Museum in 2022.
About the exhibition of the "Artists Along the Railway Lines : Ōimachi Line, Meguro Line and Tōyoko Line", below.
In order to write my blog about the exhibition, I researched Genichiro Inokuma and found about the murals in the Kagawa Prefectural Government Office East Building and the Genichiro-Inokuma Museum of Contemporary Art.
Since then, I have wanted to see the mural and visit the Genichiro-Inokuma Museum of Contemporary Art if I ever had the chance.
My plan was to visit Ritsurin Garden before the Kagawa Prefectural Government Office, but on the advice of Mr. H, the owner of the kimono shop "Yayawaragi Takasu", we went to the Government Office first.
About "Yayawaragi Takasu" below.
We visited the Genichiro-Inokuma Museum of Contemporary Art the next day, the 8th.
About the Museum will be featured in a later section.
2) 見学 / Visit
香川県庁舎の注目点は、壁画だけでなく、設計が
丹下健三 (タンゲ ケンゾウ / 1913 - 2005) であることもあります。
香川県庁舎は、本館、東館、北館、議会議事堂、天神前分庁舎、警察本部庁舎の建物群で構成されています。
建物群のうち、丹下健三の設計は、本館、東館、警察本部庁舎です。
猪熊弦一郎の壁画は東館にあります。
月曜日から金曜日(休日・年末年始を除く)の 8:30 ~ 17:15まで、
東館は、ピロティ、1階ロビー、南庭等の共有スペースを見学できます。
このサイト: ★で、各スペースの説明写真とともに見ることができますし、音声ガイドもついているので、現地でそれを聞きながら見学することもできます。
私達が見学したときには、音声ガイドがあることを知らず、利用できませんでした。
ですが、自分たちのペースでゆっくり見学ができ、満足しています。
 |
| 屋上塔屋 / Roof Tower 画像は下記より / This from below ★ |
 |
| 屋上塔屋 / Roof Tower 画像は下記より / This from below ★ |
Visit
The Kagawa Prefectural Government Office East Building is not only notable for its murals, but also for the fact that it was designed by Kenzō Tange (1913 - 2005).
The Kagawa Prefectural Office Building is made up of a group of buildings: the Main Building, the East Building, the North Building, the Assembly Building, the Tenjinmae Branch Office, and the Police Headquarters Building.
Of the buildings, Kenzo Tange designed the Main Building, the East Building, and the Police Headquarters Building.
Genichiro Inokuma's murals are in the East Building.
The East Building's shared spaces, such as the Pilotis, the first floor lobby, and the south garden, can be visited from 8:30 to 17:15 from Monday to Friday (excluding holidays and the New Year's holidays).
On this website: ★, you can see explanatory photographs of each space, and there is also an audio guide, only in Japanese, so you can listen to it while you tour the building.
When we visited, we didn't know that there was an audio guide, so we couldn't use it.
However, we were able to tour the building at our own pace, so we were very satisfied.
You can also see a tour of the East Building here on this site →★.
3) ピロティ / Pilotis
ピロティは、私は何度となく出会ってきた言葉ですが、その都度、意味を確認します。(明確に覚えていない<苦笑>)
最近では、昨年( 2022年 )12月に訪ねた'鎌倉文華館 鶴岡ミュージアム' : '旧神奈川県立近代美術館・鎌倉館'【設計 : 坂倉 準三 (サカクラ ジュンゾウ / 1901 -1969)】にピロティがありました。
'鎌倉文華館 鶴岡ミュージアム'については下記。
ピロティは柱列を意味しています。
それをル・コルビュジエ (1887 -1965) が住宅建築取り入れ提唱しましたが、その様式は、アジア・スカンジナビア・オーストラリアの高床式住居の伝統に見ることがでいます。
坂倉 準三は、ル・コルビュジエに師事し、丹下健三は、
ル・コルビュジエに多大な影響を受け、建築家を志しました。
下記、県庁のサイトより
"香川県庁舎東館のピロティは、
「丹下建築で最も成功したピロティ」
と言われています。
通りからのスムーズなアクセスが「県民に開かれた空間」を生み出しており、立ち寄る人たちの憩いの場となっています。"
坂倉 準三も丹下健三もル・コルビュジエの提唱を取り入れ、
ピロティを自分たちの建築に取り入ているということですね。
そういえば、 '旧神奈川県立近代美術館・鎌倉館'は、1999年にDOCOMOMO (ドコモモ) の日本の近代建築20選に選出されていました。(2024年6月時点には、290選、選出されています)
そして、香川県庁舎東館も1999年にDOCOMOMOに選ばれていました。
 |
| ピロティ 下記、Wiki より "建築用語で、2階以上の建物において地上部分が 柱(構造体)を残して外部空間とした建築形式、 またはその構造体を指す。 まれにその地上部分の構造体のみの空間自体を指すこともある。 本来は、フランス語で「杭」の意味。" 天井の木の部分は、木製ルーバーと呼ぶようです。 Pilotis According to Wiki about Pilotis, "In modern architecture, pilotis are ground-level supporting columns." The wooden part of the ceiling is apparently called wooden louvers.  撮影した時は、'ピロティ'と意識していませんでした。 木製の天井とこの空間が他では見ないな〜と思って撮影しました。 When I took the photographs, I wasn't even aware that they were 'pilotis'. I took the photographs because I thought the wooden ceiling and this space are something you don't see anywhere else. |
Pilotis
Pilotis is a word I have come across many times, but I always have to check its meaning. (I don't remember it clearly <Wry Smile>)
Recently, we visited the 'Kamakura Bunkakan Tsurugaoka Museum' in December last year (2022) : the former Kanagawa Prefectural Museum of Modern Art, Kamakura Branch [design by Junzo Sakakura (1901 - 1969)] had a pilotis.
About the 'Kamakura Bunkakan Tsurugaoka Museum', below.
Pilotis means a row of columns.
Le Corbusier (1887 - 1965) introduced this style into residential architecture, and the style can be seen in the tradition of raised-floor houses in Asia, Scandinavia, and Australia.
Junzo Sakakura studied under Le Corbusier, and Kenzo Tange was greatly influenced by Le Corbusier and aspired to become an architect.
From the prefectural office website below, (translated by me)
"The pilotis in the East Wing of the Kagawa Prefectural Office are said to be the most successful pilotis in Tange's architecture.
Smooth access from the street creates a space open to the citizens of the prefecture, and it is a place of relaxation for those who stop by.
Both Junzo Sakakura and Kenzo Tange adopted Le Corbusier's ideas and incorporated pilotis into their own architecture.
Reference Japanese Wiki 坂倉 準三 : Junzo Sakakura and 丹下健三 : Kenzo Tange / Japanese Wiki and English Wiki.)
Speaking of which, in 1999, former Kamakura Hall was selected as one of DOCOMOMO's 20 best modern Japanese buildings. (As of June 2024, 290 buildings have been selected.)
The Kagawa Prefectural Government Office East Building was also selected by DOCOMOMO in 1999.
According to Wiki, about DOCOMOMO,
"Docomomo International (sometimes written as DoCoMoMo or simply Docomomo) is a non-profit organization whose full title is: International Committee for Documentation and Conservation of Buildings, Sites and Neighbourhoods of the Modern Movement."
DOCOMOMO Official Website : ★
 |
| 丸テーブルに見えるのは、石灯籠 (イシトウロウ) です。 What looks like a round table is a stone lantern.  石灯籠 デザイン : 丹下健三 素材 : 庵治石 (アジイシ : ★ / ★) 高松市に来てから、庵治石の創作物を何度も見ました。 夜になると光が灯るのでしょうか? どのように灯るのか見てみたいものです。 Stone Lantern. Material : Aji stone (★) Since coming to Takamatsu City, I have seen many Aji stone creations. Does it light up at night? I'd love to see how it lights up. |
 |
これはオブジェ? 配管をオブジェの一部にしているのでしょうか? This is an Object? Did they make the piping part of the object? |
 |
駐輪場 / Bicycle Parking 下記、サイトより "黒い玉石は高松市の庵治沖にある高島の石、 長方形の敷石は小豆島の花こう岩を使っています。 県内の材料を積極的に活用し、現在も大切に使われ続けています。 職人さんが1つ1つ石の形を見て、地面に石を 埋め込んで作ったそうです。 According to their website, only in Japanese,(translated be me) "The black boulders are made from stones from Takashima Island off the coast of Aji in Takamatsu City, and the rectangular paving stones are made from granite from Shodoshima Island. Materials from within the prefecture were actively used, and the structure continues to be used with great care to this day." Apparently, craftsmen looked at the shape of each stone and buried them into the ground to create the structure. |
 |
| ピロティ復旧工事 Pilotis Restoration Work |
4) 屋内 / Inside
A. 正面玄関 / Main Entrance
 |
| 正面玄関 受付カウンターは庵治石製、 奥のクローク棚は丹下健三デザインです。 右に壁画。 Main Entrance The reception counter is made of Aji stone, and the cloakroom shelving at the back was designed by Kenzo Tange. The mural is on the right. |
 |
| クローク棚 / Cloakroom Shelving |
 |
| クローク棚、屋外から Cloakroom Shelving, From Outside |
 |
| 触知図総合案内板 触知図総合案内板が設置されていることに嬉しい驚き を感じました。 Tactile Map General Information Board I was pleasantly surprised to see that a tactile map general information board had been installed. |
B. 壁画 : "和敬清寂" / Mural : "Wakeiseijaku"
壁画 (陶画) のタイトルは、"和敬清寂" (ワケイセイジャク)で、茶道の精神に由来しています。
和 (ワ) : '主人 ; 主催者 ; 亭主' と客が心を通わせ、互いに調和を保つ
こと。
お互いに心を開いて仲良くすること。
敬 (ケイ) : 互いに敬い、相手の立場を尊重すること。
清 (セイ) : 目に見えるだけの清らかさではなく心の中や、空間を清ら
かに保つこと。
寂 (ジャク) : 静かで、無雑(ムザツ)な心で物事を見つめること。
どんなときにも動じない心。
猪熊弦一郎の 壁画は、"和敬清寂" の字を一面ずつに表現したそうです。(DNP・artscapeより)
建物の製作過程のパネル展示が、'清' の壁面前でされていました。
私は、パネル展示撮影をしていて、'清' の壁面撮影を忘れました。
なので、'清' の壁面は、他の方: ★ の撮影をお借りました。
Mural : "Washeiseijaku"
The title of the mural (ceramic painting) is "Wakeiseijaku" (harmony, respect, purity, and tranquility) : "和敬清寂", which comes from the spirit of the tea ceremony.
Wa / 和 ; harmony : Host and guest communicate with each other
and maintain harmony.
Opening up to each other and getting along well.
Kei / 敬 ; respect : Respecting each other and
respecting the other person's position.
Sei / 清 ; purity : Not just visible purity, but keeping the mind
and space pure.
Jaku / 寂; tranquility : Looking at things with a quiet, uncluttered mind.
A mind that remains unmoved at all times.
Genichiro Inokuma's mural is said to express the characters "Wakeiseijaku" on each side. (FromDNP・artscape only in Japanese)
A panel display of the building's construction process was on display in front of the 'Sei' wall.
I was taking photographs of the panel displays and forgot to take photograph of the 'Sei' wall.
So I borrowed a photograph of the 'Sei' wall taken by someone else: ★.
 |
| 壁画 ; 陶画・'清' 2013年撮影らしいです。 当時は、ここに何も展示されていませんね。 Mural ; ceramic painting・'Sei' (purity) This photograph seems to have been taken in 2013. There was nothing on display at the time. 画像は下記より / This from below ★ |
 |
| 壁画 (陶画) : '敬' 右が '敬' / 左が '寂'。 建物の中心に階段やエレベーター、水回りを集中させる "センターコアシステム" を採用しています。 これは日本初の試みでした。 右は全面ガラス張りで(上の写真参照)、 庭へ空間を伸ばしています。 ここ、ロビーでは、丹下がめざしたオープンスペースが明確に感じられます。 Mural (ceramic painting): 'Kei' The right is 'Kei' (respect). / The left is 'Jaku' (tranquility). The building uses a "centre core system" that concentrates the stairs, lifts, and plumbing in the centre of the building. This was the first such attempt in Japan. The right side is completely made of glass (see above photograph), extending the space into the garden. Here in the lobby, the open space that Tange aimed for is clearly apparent. |
 |
| 壁画 (陶画) : '寂' ここは西側になります。 Mural (ceramic painting): 'Jaku' (tranquility) This is on the west side. 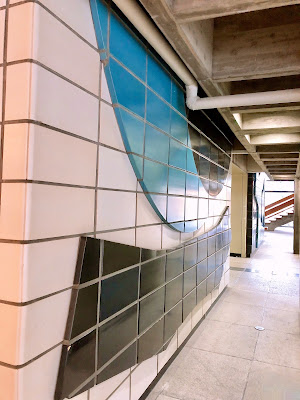 |
下記、サイトより
"ロビーに並ぶ家具の多くは丹下健三の研究室によるデザインで、建築当初から今も変わらず使われています。"
建物は、国の重要文化財になっているとともに、これらの家具は保護対象になっています。
According to their website, only in Japanese (translated by me)
"Much of the furniture in the lobby was designed by Kenzo Tange's laboratory and has remained in use since the building was first constructed."
The building is a designated Important Cultural Property of Japan, and the furniture is protected.
C. 展示 / Displays
 |
| 写真の人物は丹下健三です。 The person in the photograph is Kenzo Tange. |
You can see the contents of the exhibition here →★.
 |
 |
 |
| 2019年に終了した耐震改修工事の説明 Explanation of earthquake-resistance renovation work completed in 2019  |
 バルコニーの手すりの取り替え Replacing balcony railings |
 |
Tange's Buildings on the Seto Inland Sea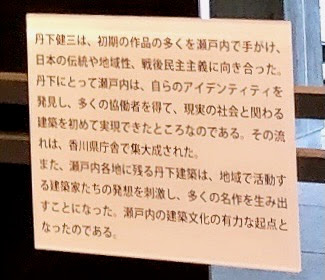 |
 |
| 戦没学徒記念館模型 瀬戸内海の丹下建築の1つです。 Model of the War Memorial Museum for Students Fallen It is one of Tange's buildings on the Seto Inland Sea.   |
 |
| 壁画(陶画):'清' の一部が見えます。 Mural (ceramic painting) : Part of the 'Sei' (purity) can be seen. |
 |
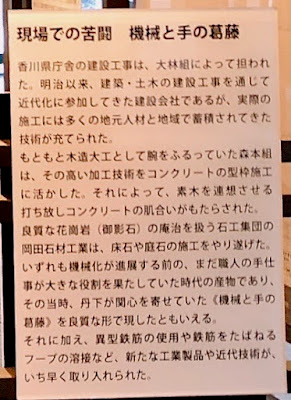 |
5) 庭 / Garden
ピロティや南庭は、丹下がめざした、'県民に開かれたオープンスペース' です。
植木、段差などで、建物の周囲位に境界線を設けていないことに気がつきました。
The pilotis and south garden are 'open spaces open to the citizens of the prefecture', as Tange envisioned.
I noticed that there were no boundaries around the building, with plants and steps.
 |
ロビーから / From Lobby   |
 |
| 南側ロビーは、全面ガラス張りで庭へ続く空間を広げています。 The south lobby is entirely made of glass, expanding the space to the garden. |
 |
| 人工池は瀬戸内海を思わせます。 The artificial pond is reminiscent of the Seto Inland Sea. |
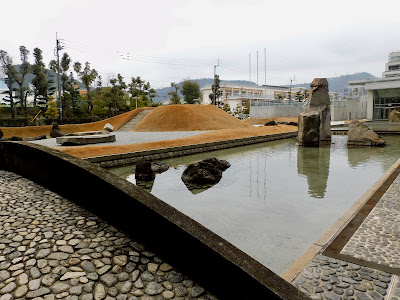 |
| 池に配置された岩や、庭の小山は瀬戸内海の島々を連想させます。 小山は、日本庭園に作られる '築山' (ツキヤマ) なのかもしれません。 The rocks in the pond and the small hills in the garden are reminiscent of the islands of the Seto Inland Sea. The small hill may be a 'tsukiyama', an artificial hill built in a Japanese garden. |
 |
石灯籠 / Stone Lantern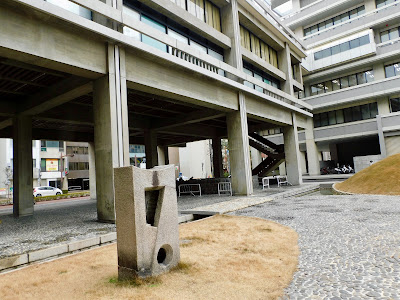 南庭には、このほかにも石灯籠があります。 There are other stone lanterns in the south garden. |
6) 神社 / Shrine
香川県庁東館をあとにし、栗林公園 (リツリンコウエン) へ向かいました。
After leaving the Kagawa Prefectural Government Office East Building, we headed to Ritsurin Garden.
 |
中野天満神社 ; RC造3階建の神社 場所と建物の硬いイメージが目に止まりました。 一般的な神社の建物と結構違うな〜と思いました。 1階から2階への階段はのぼりましたが、 時間がないのでお参りはせず、写真撮影だけしました。 Nakano Tenmangu Shrine ; 3-storey Reinforced Concrete Shrine The location and the stiff image of the building caught my eye. I thought it was very different from a typical shrine building. This building was Nakano Tenmangu Shrine : ★ only in Japanese. We walk up the steps from the ground floor to the first floor, but we didn't have time to pray, I just took some photographs. |
 |
2階 下記、文化庁サイトより "1階が駐車場(36台)、2階が社務所、3階が本殿・拝殿 という構成で、最高部に位置する本殿の象徴性を高めている。" The First Floor According to the Agency for Cultural Affairs website about this Shrine, only in Japanese (translated by me), "The structure is that the ground floor is a car park (36 spaces), the first floor is the shrine office, and the third floor is the main hall and worship hall which enhances the symbolism of the main hall being at the highest point." |
次のセクションは、栗林公園についてです。
The next section is about Ritsurin Garden.




.jpeg)


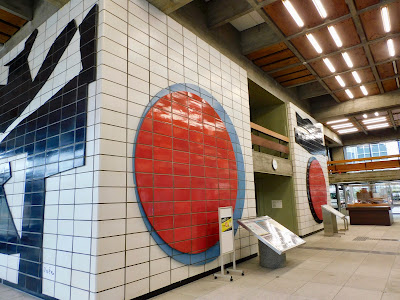





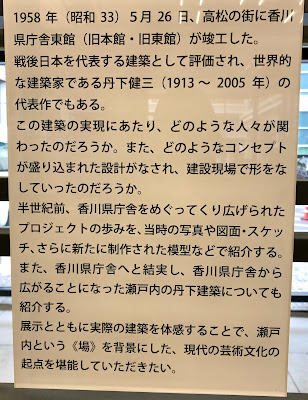



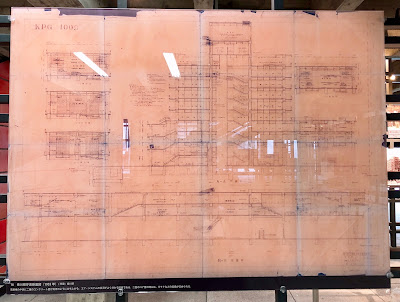



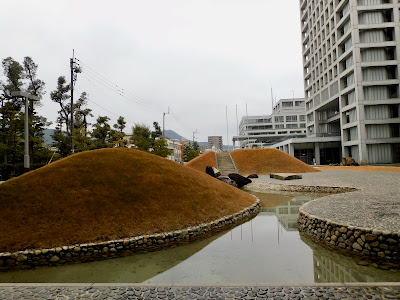


0 件のコメント:
コメントを投稿