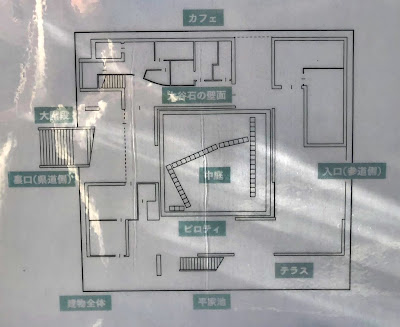_poster.png) |
| TV番組ポスター. ; "鎌倉殿の13人" TV Program Poster ; "The 13 Lords of the Shogun" 画像は下記より / This from below ★ |
1) 大河ドラマ館の後で / After Taiga Drama Hall
2) 旧鎌倉館 / Former Kamakura Hall
A. 近代美術館 / Museum of Modern Art
B. 建築の特色 / Architectural Features
a) 回廊式と大谷石 / Corridor-style and Ōya Stone
b) 大階段 / Grand Stairs
c) ピロティ / Pilotis
私と夫Rは、'鎌倉文華館 鶴岡ミュージアム' で開催中の展覧会・
"鎌倉殿の13人 (カマクラドノノ13ニン・ 大河ドラマ館 ★"
{会期 : 2022年3月1日から2023年1月9日}
行きました。
大河ドラマ館については下記。
"鎌倉殿の13人 大河ドラマ館" が併設され、2022年3月1日から2023年1月9日まで開設されました。
『鎌倉殿の13人』は、2022年に放映された、鎌倉幕府の初期の歴史をもとにした大河ドラマでした。
私達はTVを持っていないので、ドラマを見ていませんでしたが、展覧会は楽しく見ました。
会場となった、鎌倉文華館 鶴岡ミュージアム' は、鶴岡八幡宮 (ツルガオアカハチマングウ) の敷地内にあり、平家池 (ヘイケイケ) に面しています。
展覧会の後で、平家池沿いを歩きました。
池を一周することはできず、池沿いの小道は、美術館側から地図の24 : '茶寮 風の杜(カゼノモリ)' まで、風の杜脇から大通りに出ることができます。
 |
| 境内マップ 1 : 本宮 22 : '鎌倉文華館 鶴岡ミュージアム' 平家池は左の水色部分、源氏池は右の水色部分です。 画像は下記より ★ |
 |
| Grounds Map 1 : Main Building 22 : 'Kamakura Bunkakan Tsuruoka Museum' Heike Pond is the blue part on the left, and Genji Pond is the blue part on the right. 画像は下記より/ This from below ★ |
After Taiga Drama Hall
My husband R and I went to the "Kamakura Bunkakan Tsuruoka Museum" to see the Exhibition : "The 13 Lords of the Shogun・
Taiga Drama Hall ★" {Dates: March 1, 2022 to January 9, 2023}.
About the Exhibition, below.
"The 13 Lords of the Shogun" was a taiga drama based on the early history of the Kamakura Shogunate that was aired in 2022.
We don't have a TV, so we didn't watch the drama, but we enjoyed the exhibition.
The venue, the Kamakura Bunkakan Tsuruoka Museum, is located on the grounds of Tsurugaoka Hachimangū Shrine and faces Heikeike Pond.
After the exhibition, we walked next to Heike Pond.
You can't go all the way around the pond, but the path along the pond leads from the museum side to the map 24 : 'Saryo Kaze no Mori', and you can leave at the side of 'Kaze no Mori' and be on the main street.
'Saryo Kaze no Mori' is a cafe supervised by Hikage Jaya.
2) 旧鎌倉館 / Former Kamakura Hall
A. 近代美術館 / Museum of Modern Art
 |
| 建物について 設計:坂倉 準三 (サカクラ ジュンゾウ / 1901 - 1969) 1951年に開館した神奈川県立近代美術館・鎌倉館の ためにたてられました。 About the Building Designed by Junzo Sakakura (1901 - 1969) It was built for the Kanagawa Prefectural Museum of Modern Art, Kamakura Hall which opened in 1951.  2020年、改修工事を終えて、"鎌倉文華館 鶴岡ミュージアム" に変わりました。 In 2020, after renovation work was completed, it was transformed into the "Kamakura Bunkakan Tsuruoka Museum." |
私が初めてこの建物を池越しに見た時、かっこいい建物、美しい景色だな〜と思いました。
私達が鎌倉に住み始めた頃は、まだ、近代美術館として機能していて、カフェもありました。
私達が近代美術館で開催された展覧会に行ったのは、2008年または2009年で、私がこのブログをまだ始めていないときでした。
そのときの記録をしていないことが悔やまれます。
旧鎌倉館は、1999年にDOCOMOMO (ドコモモ) の日本の近代建築20選に選出されています。(2024年6月時点には、290選、選出されています)
下記、Wiki、DOCOMOMO について。
本部 (docomomo International) と70ヵ国以上の国と地域に設けられた支部から成る。
DOCOMOMO 公式サイト : ★ (英語のみ)
 |
| 南側から / From the South |
Museum of Modern Art
When I first saw this building across the pond, I thought it was a cool building and had a beautiful view.
When we first moved to Kamakura, it was still functioning as a modern art museum and had a cafe.
It was in 2008 or 2009 when we went to an exhibition there, before
I had started this blog.
I regret not keeping a record of that time.
Junzo Sakakura studied under Le Corbusier (1887 - 1965) and practiced modernist architecture.
In 1999, former Kamakura Hall was selected as one of DOCOMOMO's 20 best modern Japanese buildings.
(As of June 2024, 290 buildings have been selected.)
According to Wiki about Kamakura Hall
"The hall is located in Yukinoshita, Kamakura, Kanagawa prefecture, Japan (within precincts of the Tsurugaoka Hachiman-gū) and is the oldest public modern art museum in Japan, dating back to 1951.
The building was designed by Junzo Itakakura.
The museum building itself is also highly valued as an example of Japanese modern architecture and was selected as one of the DOCOMOMO Japan 150 in 1999."
According to Wiki, about DOCOMOMO,
"Docomomo International (sometimes written as DoCoMoMo or simply Docomomo) is a non-profit organization whose full title is: International Committee for Documentation and Conservation of Buildings, Sites and Neighbourhoods of the Modern Movement."
DOCOMOMO Official Website : ★
B. 建築の特色 / Architectural Features
a) 回廊式と大谷石 / Corridor-style and Ōya Stone
 |
| 展覧会の会場から中庭を撮影 初めて、中から建物を撮影しました。 Photographing the Courtyard From the Exhibition Venue This was the first time I photographed the building from inside.  |
.jpeg) |
| 中庭 下記、説明文より抜粋 回廊式の建物の中心となるのが、大谷石(オオヤイシ)積み壁に よって構成される開放的な中庭です。 中庭にたって見上げると、四角い空が開けます。 Courtyard The following is an excerpt from the description: The centre of the corridor-style building is an open courtyard made of Ōya stone walls. When you stand in the courtyard and look up, you will see a square expanse of sky. |
現在も蔵の壁面などに使われている。
多孔質の独特な風合いが広く知られるようになったのは、アメリカの建築家フランク・ロイド・ライト (1867 - 1959) が、帝国ホテル旧本館(東京)に用いてからである。"
.jpeg) |
| 大谷石積み Ōya Stone Pile Up The ground floor storey that faces onto the pond is built with Ōya stone. |
According to Wiki about Ōya stone
"Ōya stone (大谷石, Ōya-ishi) is an igneous rock, created from lava and ash.
Ōya stone was famously used in the facing of Frank Lloyd Wright (1867 - 1959) 's Imperial Hotel in Tokyo.
One reason this stone was used is because it has a warm texture and is easily carved, which allows much versatility.
Ōya stone can have different colors and is also fireproof.
Ōya stone can only be found in an area 4 kilometers to the east and west by 6 kilometers to the north and south around the town of Ōya, near Utsunomiya, but there are reserves of around 600 million tons."
b) 大階段 / Grand Stairs
C) ピロティ/ Pilotis
ピロティ、または支柱は、建物を地上または水面上に持ち上げる柱、支柱、または支柱などの支持物です。
柱だけで、壁のない空間を示すこともあります。
ル・コルビュジエが推奨した建築様式ですが、その様式は、アジア・スカンジナビア・オーストラリアの高床式住居の伝統に見ることがでいます。
Pilotis, or pilasters, are supports such as columns, stilts, or pillars that raise a building above ground or water.
Sometimes columns alone indicate a space without walls.
This is an architectural style advocated by Le Corbusier, and the style can be seen in the Asia, Scandinavia and Australia stilt house tradition.
(References: Japanese Wiki and English Wiki.)

.jpeg)

.jpeg)


.jpeg)
.jpeg)
.jpeg)



0 件のコメント:
コメントを投稿