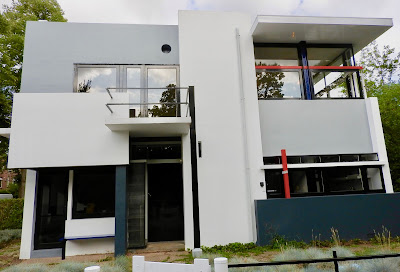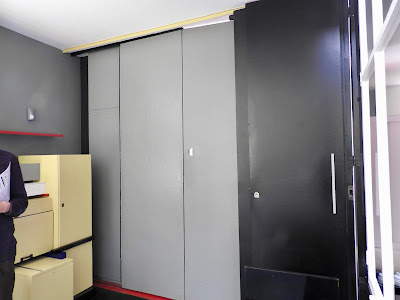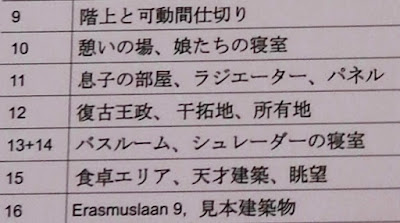目次 / Contents
1) リートフェルトのシュレーダー邸の概要 / Overview of Rietveld Schröder House
2) 2階へ / To First Floor
3) 東南の角 / Southeast Corner
4) 息子の部屋 :11 / Bedroom Son :11
5) 娘たちの部屋 :10 / Bedroom Daughters :10
6) トゥルースの部屋 / Truus's Room
1) リートフェルトのシュレーダー邸の概要
Overview of Rietveld Schröder House
Overview of Rietveld Schröder House
前回から引き続き、ユトレヒトの、"リートフェルトのシュレーダー邸 / Rietveld Schröder House" について、書きます。
前回は、1階部分を書きました。今回は2階部分をメインに書きます。
"リートフェルトのシュレーダー邸" は、オランダの建築家で家具デザイナー、
ヘリット・トーマス・リートフェルト/ Gerrit Thomas Rietveld (1888 - 1964) が、未亡人、トゥルース・シュレーダー / Truus Schröder-Schräder (1889 - 1985)と彼女の3人の子供のために設計しました。
リートフェルトもトゥルースもオランダの抽象美術運動、デ・ステイル (De Stijl) の影響を多大に受けていて、デ・ステイル建築を代表する建築がリートフェルトのシュレーダー邸です。
1954年、彼の妻が亡くなった後、リートフェルトはこの家に移り、トゥルースと一緒に住み、この家で亡くなるのです。
トゥルースの子供達は1936年前後に巣立ちましたが、彼女は最期までこの家に住みました。
 |
リートフェルトのシュレーダー邸
"リートフェルトのシュレーダー邸"は
"セントラル博物館 / Centraal Museum" の別館扱いです。
Rietveld Schröder House "Rietveld Schröder House" is an annex of the Centraal Museum. 住所 / Address
Prins Hendriklaan 50, 3583 EP Utrecht
|
Overview of Rietveld Schröder House
Continuing from the last article, I will write about "Rietveld Schröder House" in Utrecht.
I wrote about the ground floor in previous section and in this section, mainly about the first floor.
Rietveld Schröder House was designed by a Dutch architect and furniture designer,
Gerrit Thomas Rietveld (1888 - 1964) for a widow, Truus Schröder-Schräder (1889 - 1985) and her three children.
Rietveld and Truus were influenced by De Stijl which refers to an art movement : Neoplasticism, and the Rietveld Schröder House is a good example of De Stijl architecture.
The Schröder House was built in 1924, and Rietveld had his design office on the ground floor from 1924 to 1933.
After his wife died in 1954, he moved to this house and lived with Truus and died in this house.
Truus's children left around 1936, but she lived there until she passed away.
2) 2階へ / To First Floor
室内図 9 / Layout 9
 |
| 引き戸を開けて2階へ上がります。 Open the sliding door and go up to the first floor. |
 |
 天井のこの部分はガラスの天窓になっているので、 この空間は空へと続いているのです。 The ceiling above is a glass skylight, so this space continues into the sky. |
階段周りの工夫はまだあります。
There are still ideas around the stairs.
 |
| パンフレット / Leaflet |
天窓の開閉 / Opening and closing the skylight
この家は、部分的にモンテッソーリー学校へ貸し出されたり、借家人が住んだり、幾度となく修繕されています。
Parts of the house have been rented out to a Montessori school, lodgers, and has been repaired several times.
 |
南側 / South Side 東南の角 / Southeast Corner |
 |
2階、東南の角の窓
この家で、私が最も好きなアイディアであり、好きな場所はここです。
First Floor, Windows of Southeast Corner
In this house, my most favourite idea and favourite place is here.
ガイドさんが窓を開けています。
The guide is opening the window.
|
トゥルースの家族は、ほとんどの時間をこの部屋で過ごしました。
Truus's family spent most of their time in this room.
 |
配膳用昇降機
1階のキッチンと2階のダイニング・エリアを繋ぎます。 Serving Lift Connect the kitchen on the ground floor with the dining area on the first floor.
⬆︎⬇︎
 キッチンの配膳用昇降機 Serving Lift in the Kitchen |
 |
| 昇降機の隣に食器棚があります。 There is a cupboard next to the lift. |
再びダイニング・エリア / Again Dining Area : 15
 |
多機能家具?
ガイドさんは窓や引き戸などは動かして空間の違いを見せてくれますが、
家具の中を見せてはくれません。
なんども使用して痛んでしまうのを避けているように感じました。
頼めば見せてくれるのかもしれませんが、なんとなく頼みずらい雰囲気を
彼女は醸し出していました。
誰も彼女に多くは望みませんでした (笑)。
でも、彼女はとても優雅でしたよ。
Multifunctional Furniture?
The guide moves windows and sliding doors to show the difference in space,
but does not show inside furniture.
I felt like she avoids damaging them with her touching.
She may show us if we ask, but she has created an atmosphere
in which it is difficult to ask.
No one wanted much from her (Laugh).
But she was very elegant.
|
 |
元祖インターホーン?
屋外にこの受話器の一方があり、話せるはずですが...
Original Intercom?
One of these handsets should be able to talk outside, but ... |
4) 息子の部屋 : 11 / Bedroom Son : 11
 |
| First Floor |
 |
息子の部屋との境
でもこの境は開きます。 下の写真は息子の部屋から境を見た景色です。 Border with Son's Room But this boundary opens. The photograph below is a view of the border from her son's room. 
"赤と青の椅子"
リートフェルトの代表作でデ・ステイルの象徴です。 20世紀のデザインのアイコンになりました。 トゥルースの時代には、ここにピアノが置いてあり、 音楽室にもなりました。 "Red and Blue Chair"
This is Rietveld's masterpiece as well as , a symbolic design of De Stijl.
It has become an icon of the 20th Century.
In Truus era there was a piano and it became a music room. 
当時はこの椅子ではなかったと思います。
これは来場者へのサービス?
もちろん、座れませんが...。
ガイドさんがいなかったら、みんな座っちゃいますよね。
右隅には洗面台があります。 洗面台は、各部屋にあるのです。
I don't think this chair was here at the time.
Is this a service for visitors?
Of course we can't sit …
Without a guide, everyone would sit down.
There is a basin in the right corner.There is a basin in each room.
この部屋はベランダがついています。
セントラルヒーティングがあります。 これも各部屋にあります。
This room has a veranda.
Here is central heating. This is also in each room.
外から / From Outside
|
 |
この家具は開けて見せてくれました。
She opened this furniture and showed us.  3面鏡! 息子にそれが必要ですか〜〜? Triple Mirror! Did the son need it ~~? |
 |
左が息子の部屋、右が娘の部屋
境を開けた時の様子。
On the left is the son's room, on the right is the room of the daughters.
This is when the boundaries are opened.
|
5) 娘たちの部屋 :10 / Bedroom Daughters :10
 |
| First Floor |
この家は、開けたり閉めたり、出したり入れたりと忙しいです。
リートフェルトはこの家が彼の最高作だとは思っていませんでした。
リートフェルトは、
「この家に住めるのは君だけだ」
と言ったのです。
ですが、トゥルースはこれらを楽しんで住んだようです。
This house is busy opening and closing, moving in and out.
Rietveld didn't think this house was his best work.
He said to Truus,
"Only you can live in this house".
However, Truus seemed to have enjoyed the moving.
近くにリートフェルトの設計の建物があるので見にゆきました。→次のセクション
We went to see a Rietveld design building nearby. → Next section
























