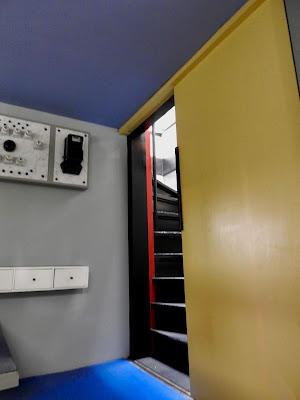目次 / Contents
1) 初めての建築設計 / First Architectural Design
2) 2つのガイド / Two Guides
3) ホール / Hall
4) 伸びゆく空間 / Expanding Space
5) 室内図 5+6 / Layout 5+6
6) キッチン・ダイニング / Kitchen Dining
1) 初めての建築設計 / First Architectural Design
前回から引き続き、ユトレヒトの、"リートフェルトのシュレーダー邸 / Rietveld Schröder House" について、書きます。
前回は、屋外を、今回は屋内をメインに書きますが、前回のセクションと重複する箇所が複数ありますが、セクションを分けてしまったので、仕方ありません。お許しを。
(私のブログはいつもこんなですが...)
"リートフェルトのシュレーダー邸"は、オランダの建築家で家具デザイナー、
ヘリット・トーマス・リートフェルト/ Gerrit Thomas Rietveld (1888 - 1964) が、未亡人、トゥルース・シュレーダー / Truus Schröder-Schräder (1889–1985)と彼女の3人の子供のために設計しました。
ヘリット・トーマス・リートフェルト/ Gerrit Thomas Rietveld (1888 - 1964) が、未亡人、トゥルース・シュレーダー / Truus Schröder-Schräder (1889–1985)と彼女の3人の子供のために設計しました。
リートフェルトの父は、家具職人で、リートフェルトも家具職人でしたし、彼のデザインした"赤と青の椅子 / Red and Blue Chair" (家の下の画像) は、彼の代表作で、オランダの抽象美術運動、デ・ステイル (De Stijl) の象徴であり、20世紀のデザインのアイコンにもなりました。
今もって、複製品ですが購入が可能なのですね。
リートフェルトはデザインを金細工職人 (キンザイク ショクニン) のカーレル・ベヘール / Carel Begeer (1883 -1956) から学び、建築は建築家で家具デザイナーのピート・クラーハーマー / Piet Klaarhamer (1874 - 1954) に学びました。
リートフェルトが初めて設計した家が、このシュレーダー邸でした。
 |
リートフェルトのシュレーダー邸
1924年竣工
Rietveld Schröder House
Buit in 1924
住所 / Address
Prins Hendriklaan 50, 3583 EP Utrecht
"赤と青の椅子 / Red and Blue Chair"
画像は下記より / This from below
|
First Architectural Design
Continuing from the last article, I will write about "Rietveld Schröder House" in Utrecht.
I wrote about the outside in previous section, and in this section, mainly inside, but there are several points that overlap with the previous, but it's no use as I've separated the sections, sorry.
(My blog is always like this ...)
Rietveld Schröder House was designed by a Dutch architect and furniture designer,
Gerrit Thomas Rietveld (1888 - 1964) for a widow, Truus Schröder-Schräder (1889 - 1985) and her three children.
Rietveld's father was a furniture craftsman, and Rietveld was also a furniture craftsman and a designer and his design "Red and Blue Chair" (above) is his masterpiece as well as , a symbolic design of De Stijl which refers to an art movement : Neoplasticism, and has become an icon of the 20th Century.
Now it's a duplicate, but you can buy it.
Rietveld studied a design from the goldsmith, Carel Begeer (1883 -1956), and architecture from the architect and furniture designer, Piet Klaarhamer (1874 - 1954).
Rietveld first design of a house was this House.
Rietveld studied a design from the goldsmith, Carel Begeer (1883 -1956), and architecture from the architect and furniture designer, Piet Klaarhamer (1874 - 1954).
Rietveld first design of a house was this House.
2) 2つのガイド / Two Guides
先に書いたように私達は見学をネット予約していました。
受付で、'オーディオ・ガイド' があったので、私は日本語版、夫Rは英語版を利用しました。(すでに通常のガイドツアーの料金は払っていたので、オーディオガイドは無料だったと記憶しています...間違っていたらすみません)
以前は、'オーディオ・ガイド' の場合は、'オーディオ・ガイド' を持って、シュレーダー邸には入れたかもしれませんが、現在は、ガイドツアーのみのようでした。
きっとスタッフのいない場所で、何かあったのだろうな〜と推測....。
ガイドの女性は、英語で説明しながら、屋内の色々な工夫を見せてくれます。
自由に見る時間も与えてくれますが、何かを移動して空間を変えるアイディア満載なので、ガイドなしではその変化を見ることができません。
なので、私は、他の場所で、'オーディオ・ガイド' を聞いている途中でも、ガイドの女性の説明が始めまると中断し、その場へ移動しました。
見学時間が決まっているので、'オーディオ・ガイド'を聞き逃したり、もっとゆっくり見たい場所がありました。
もともと、私のペースが一般的なペースよりも遅いからかもしれません。
2つのガイドがあることは、しかも、日本語版があることは、とても素晴らしいことなのですが、私はどちらにも集中できませんでした。
シュレーダー邸には、見学時間内では見ることができないアイディアがたくさん詰まっているのです。
Two Guides
As I wrote earlier, we booked the tour online.
At the reception, there was an 'audio guide', so I used the Japanese version and my husband R used the English version. (We already paid for the guided tour, so I remember that the audio guide was free ... sorry if wrong)
Previously, if you had an 'audio guide', you might have got the 'audio guide' and entered Rietveld Schröder House, but now it seems only by guided tour.
I guess something happened in the House with no staff.
The guide woman also demonstrates various inside ideas while explaining in English.
She gave us free time to look, but it's full of ideas that move something and change the space, so you can't see the changes without the guide.
So when the guide's woman started explaining, I stopped listening to the 'audio guide' elsewhere and moved to her place.
Since the tour time is fixed, there were places where I missed the 'audio guide' and wanted to see it more slowly.
Perhaps because my pace is slower than the general pace.
Having two guides and especially having a Japanese version, is great, but I couldn't focus on either.
The House is packed with ideas that cannot be seen during the tour time.
3) ホール / Hall
 |
| Ground Floor ; ホール / Hall : 8 |
4) 伸びゆく空間 / Expanding Space
 |
| Ground Floor |
室内図7 / Layout 7
 |
| 外から見る、'勉強部屋'とマルチ機能'
下記、前回のセクションからのコピー。
青いベンチ
この青いベンチは屋外ですが、バルコニー下にあることで屋内に
座っているように感じるように作られました。
このような中間的スペースが五感を刺激すると言われています。
このアイディアは日本の縁側と似ています。
Copy from previous section, below.
Blue Bench
This blue bench is outdoors, but it was made to feel like sitting inside
by being under a balcony.
It is said that such an intermediate space stimulates the five senses.
This idea is similar to Engawa in Japan.
According to Wiki about Engawa,
"In Japanese architecture, an engawa (縁側 or 掾側) or en (縁) is
an edging strip of non-tatami-matted flooring, usually wood or bamboo.
The en(gawa)s may run around the rooms, on the outside of the building,
in which case they resembles a porch or sunroom.
Usually, the en is outside the translucent paper shōji,
but inside the amado (雨戸) storm shutters (when they are not packed away)"
 '勉強部屋とマルチ機能' から外をみる Outside from 'Study, multifunctionality' |
リートフェルトは1924年から1933年まで1階に設計事務所を持っていました。
それはこの部屋かなと推測します。
そして時には、室内図 5と6も使ったのでしょう。
Rietveld had his design office on the ground floor from 1924 to 1933.
I guess it was this room.
And sometimes he could use the room : layout 5 and 6.
5) 室内図 5+6 / Layout 5+6
壁に / On Wall
 |
トゥルース・シュレーダーの肖像, 1935
原画は油絵で、これはコピー。
リートフェルトの長女エリザベッド (ベップ) が原画を描きました。
原画は "セントラル博物館 / Centraal Museum" が所蔵しています。
現在、"リートフェルトのシュレーダー邸"はセントラル博物館の別館扱いです。
Portrait of Truus Schröder, 1935 The original is an oil painting, this is a copy.
Rietveld's eldest daughter Elizabeth (Bep) painted the original.
The Centraal Museum holds the original.
Currently, "Rietveld Schröder House" is an annex of the Centraal Museum.
|
ベップは、自分の父親と仕事でも人生でもパートナーであるトゥルースをどんな気持ちで描いていたのでしょう?
そしてトゥルースはどんな気持ちでモデルになっていたのでしょう?
この絵に、リートフェルトとトゥルースの複雑な関係?表されているのかもしれません。
How did Bep feel when she painted Truus who was her father's business and life partner?
And how did Truus feel when she became a model?
This painting may show the complex relationship between Rietveld and Truus...
6) キッチン・ダイニング / Kitchen Dining
 |
| Ground Floor キッチン・ダイニング / Kitchen ; 2+3 |
キッチンを見るのはとても楽しいです。
シュレーダー邸のようなキッチンも、中世の庶民のキッチンも、お城のキッチンも興味深いです。
 |
デ・ステイル を感じさせる色使いです。
明るい気持ちにさせてくれますね。
It is a coloration that makes you feel De Stijl .
It makes me feel bright.
|
The kitchen of this house, the kitchens of medieval people, and the kitchens of castles are also interesting.
ちょっと私は不思議な点があります。
それは、トゥルースは高い天井が嫌いで、低い天井を好なんだのに、空間を広げる工夫は取り入れているのですよね。
それはリートフェルトの好み、または、'空間へのこだわり' を受け入れたということでしょうか?
I wonder about a point.
It is true that Truus hated high ceilings and prefered low ceilings, but the house incorporates the idea of expanding the space.
Does that mean she has accepted Rietveld's taste or 'Commitment to Space'?




























0 件のコメント:
コメントを投稿