 |
| 結婚10周年アートの旅 2023年2月6-12日 2月14日が私達の結婚記念日、私と夫Rは "結婚10周年アートの旅" をしました。 このセクションは主に四国村 (シコクムラ) についてです。 10th Wedding Anniversary Art Trip, 6th of February 6th -12th of February 2023 February 14th was our wedding anniversary, and my husband R and I had a "10th wedding anniversary art trip". This section is mainly about Shikoku Mura. |
 |
| 案内マップ ① ~ ㉗ の建物を見学しました。(⑪⑯⑰を除く) このセクションは、㉘㉙㉛ ~ ㉝㊷~㊹、そのほかについてです。 Guide Map We visited buildings ① ~ ㉗. (Excluding ⑪, ⑯, ⑰) This section is about ㉘㉙㉛ ~ ㉝㊷~㊹ and others. 画像は下記より / This from below★ |
目次 / Contents
1)㉘久米通賢旧宅 / Kume Tsuken Residence
A. 久米通賢/ Kume Tsuken
B. 部屋 / Rooms
C. そのほか / Others
2)㉙中石家住宅 / Nakaishi Family House
A. 主屋 / Main Building
B. 隠居屋 / Secondary House
C. 納屋 / Barn
3)㉛アーチ型橋 / Arched Stone Bridge
4)㉜福井家石蔵 / Fukui Family Stone Storehouse
5)㉝三崎の義倉 / Public Granary Built by Misaki Village Headman
6)㊷前田家土蔵 / Maeda Family Earthen-walled Storehouse
7)㊸丸亀藩斥候番所 / Marugame Domain Border Guardhouse
8)㊹吉野家住宅 / Yoshino Family House
9) 火の見櫓 / Fire Watchtower
1)㉘久米通賢旧宅 / Kume Tsuken Residence
 |
| ㉘久米通賢旧宅 / Kume Tsuken Residence ㉙中石家住宅 / Nakaishi Family House |
A. 久米通賢 / Kume Tsuken
四国村は、屋島山の山麓にあり、灯台エリアは最も高い位置にあります。
私達は、灯台エリアから'見晴らし坂' に沿って、山を降りてきました。
Rがカフェへ行きたがっていました。
ですが、カフェは四国村の入り口付近にあり、一度そこでくつろいでしまったら、再び山を登る気にはなれないと思い、見学を強行!
いつもなら、カフェを我慢させると不機嫌になるRも、この判断の理由を理解し、複数の住宅を機嫌を崩さず回ってくれました。
カフェを我慢してもらい、どうもありがとう!
'見晴らし坂' を下ってきて、始めに目にした住宅は、㉘久米通賢旧宅でした。
私は、久米通賢 (クメ ツウケン / クメ ミチタカ / 1780 - 1841) について、名前すら知りませんでした。
下記、四国村のサイトより引用
"平賀源内と共に讃岐を代表する江戸時代の科学者・
久米通賢 (くめつうけん) の住宅。
出生地の東讃岐の引田町(ひけたちょう)馬宿(うまやど)から移築されました。
通賢は坂出塩田 (さかいでえんでん) を大規模なものに開発し、全国の塩の生産量の半分近くを坂出塩田が占めるまでに成長させました。
(高松藩の財政難は深刻であったため、久米通賢は私財を投入し塩田開発を成功に導きました)
讃岐が江戸時代から塩どころとして知られるようになったのは、通賢のおかげでもあったのです。
注1(※1):寄棟造・・・建築物の屋根の構造形式のひとつで、四方向に傾斜する屋根面をもつもの。
注2(※2):本瓦葺き・・・平瓦と丸瓦を交互に組み合わせて葺く瓦葺きのこと。"
Kume Tsuken
Shikoku Mura is located at the foot of Mt. Yashima, and the lighthouse area is at the highest point.
We came down the mountain from the lighthouse area along the 'Observation Hill : Miharashi-zaka'.
R wanted to go to a cafe.
However, the cafe is near the entrance to Shikoku Mura, and
I thought that once we relaxed there, we wouldn't want to climb the mountain again, so we persisted on looking around!
R usually gets upset if I make him refrain from going to the cafe, but he understood the reason for this decision and visited several houses in a good mood.
Thank you, R, very much for being patient about going to the cafe!
The first house we saw after coming down the Hill was
㉘Kume Tsuken Residence.
I didn't even know the name Kume Tsuken.
According to Shikoku Mura website about ㉘Kume Tsuken Residence,
"This was the home of scientist Kume Tsuken, who, along with Hiraga Gennai, was one of the Sanuki domain‘s leading figures in the Edo period (1603 - 1867).
The main house is thatched with a yosemune-zukuri (*1) roof, while the lower house has a hongawara–buki (*2) roof.
It was moved from his birthplace of Umayado, Hikitacho in eastern Sanuki.
He developed the Sakaide Enden salt fields on a large scale, and expanded them to the point where they came to account for nearly half of all salt production in Japan.
(The Takamatsu domain was in serious financial difficulty, so Kume invested his own money to lead the salt fields to success.)
Sanuki’s reputation as a salt producing region from the Edo period is all due to Kume.
*1: Yosemune-zukuri—A type of hipped roof structure where the surfaces descend from the ridge in four directions.
*2: Hongawara–buki—A roof tiled with alternating rows of flat and round tiles. "
After returning home, I read the guide board in a photograph at Shikokumura Village and the various websites, such as Shikokumura Village (★), Japanese Wiki (★), and Kamada Kyosaikai Local Museum, I understand that Kume was a man of great talent in many areas.
I wonder why he is less well known than the inventor Hiraga Gennai (1728 - 1780), who was also from Sanuki Province (present-day Kagawa Prefecture).
According to Japanese Wiki about Kume Tsuken, (translated by me)
He is celebrated as a great man in his home of Kagawa Prefecture, and is known as the 'Edison of Sanuki' and the 'Father of Salt Fields'."
 |
| 屋根裏から この説明板は、屋内に設置してありました。 屋根裏から発見された火矢筒の木型。 鎌田共済会郷土博物館が所蔵する1000点以上の 久米通賢の資料は、重要文化財にしてされています。 From the Attic This guide board was installed indoors. Wooden moulds for a fire quiver (fire arrow) found in the attic. The more than 1,000 items related to Kume Tsuken held by the Kamada Kyosaikai Local Museum are designated as Important Cultural Properties. |
B. 部屋 / Rooms
屋内で撮影したほとんどの写真がボケててすみません。
Sorry that most of my photographs are blurry as they were taken inside.
C. そのほか / Others
 |
| 縁側 家の前面の縁側に子供の玩具と思えるものが展示されていました。 久米通賢の発明と関連させているのでしょうか? Engawa What appear to be children's toys were displayed on the Engawa at the front of the house. Do they relate to Kume's inventions? |
 |
| 小さなコーナーへの気遣い Consideration to Small Corner |
 |
| マンサク? マンサク (満作/ 万作) でしょうか? Japanese Witch-hazel? Is it Japanese Witch-hazel (Hamamelis japonica)?  |
2)㉙中石家住宅 / Nakaishi Family House
A. 主屋 / Main Building
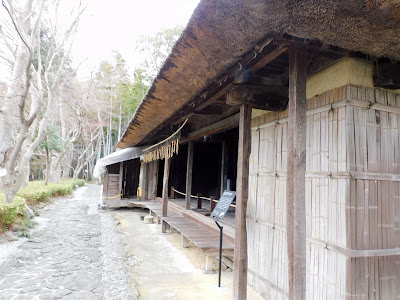 |
| ㉙中石家住宅 手前から(右から)、主屋、隠居屋がに並んで建っています。 ㉙Nakaishi Family House From the front (right) the main house and secondary house stand side by side. |
等高線に沿った細長い敷地に、主屋、隠居屋、納屋が一列に並んで建っていました。
いずれも寄棟造(※1)、茅の葺きおろし屋根で古風な印象です。
~~~
注1(※1):前述に同じ。"
According to Shikoku Mura website about ㉙Nakaishi Family House,
"This home is from western Tokushima’s Iya, famed for Ochiudo village as mentioned in the Heike Monogatari.
The main house, a secondary house, and a barn were built in a row on a long, narrow plot following the slope.
Each is roofed with thatch in the yosemune-zukuri (*1) style for a truly old-fashioned atmosphere.
~~~
*1 : Same as mentioned above. "
B. 隠居屋 / Secondary House
 |
| 隠居屋 / Secondary House |
"隠居屋は主屋と比べて規模がやや小さく、敷居はお年寄りに配慮して低くつくられています。"
According to Shikoku Mura website about
㉙Nakaishi Family House・Secondary House & Barn',
"The secondary house is a bit smaller in scale than the main, and in consideration of the elderly residents was built with a low elevated floor. "
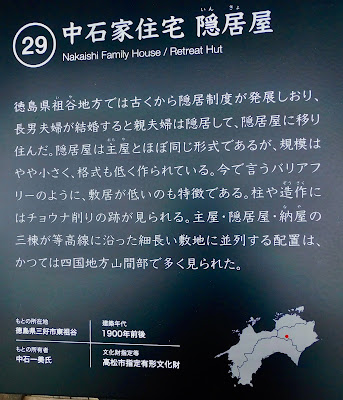 |
| 四国村のサイトでは、隠居屋は、'Secondary House'と なっていますが、この案内板では 'Retreat Hut' 表記です。 On the Shikoku Mura website, this building is called a ''Secondary House'', but this guide board calls it a 'Retreat Hut'. |
屋内で撮影したほとんどの写真がボケててすみません。
Sorry that most of my photographs are blurry as they were taken inside
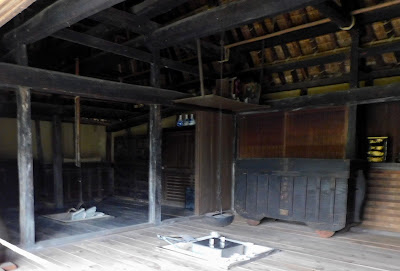 囲炉裏 下記、四国村のサイト・㉙中石家住宅より引用 |
"間取りは主屋と隠居屋のどちらも土間のない2間から 構成されており、厳しい寒さを凌ぐために各部屋に 囲炉裏が切られているのがこの地方の特色です。" Irori : Sunken hearth According to Shikoku Mura website about ㉙Nakaishi Family House, "The layout of both the main and the secondary house consists of two rooms with no earthen floored doma, and each room has a sunken hearth to offer warmth in the harsh cold, a characteristic of this region." |
 |
| 縁側の'ご隠居猿' この猿達を手早く撮影した時は、三猿 : '見ざる聞かざる言わざる' だと思いました。 帰宅後、そうではないことに気がつきました。 この猿達は、鋳金家・本山ひろ子 (1975 ~) の作品: 'ご隠居猿' でした。 'ご隠居猿'は、本山氏の"装う神様" シリーズの1つです。 このシリーズの作品には、本山氏が 創作した昔話風の話が添えられています。 四国村には、このシリーズ作品が4点あります(2025年5月)。 このうち、3点を私は、2023年の訪問で、撮影していました。 'Retired Monkeys' on the Engawa When I took a quick photograph of these monkeys I thought they were the Three Wise Monkeys: 'see no evil, hear no evil, speak no evil'. After I got home, I realized that this was not the case. The monkeys were a work : "Retired Monkeys." by a metalworker Hiroko Motoyama (1975~). This work is one of her "Dressed Up Gods" series. The works in this series is accompanied by a folktale-like story created by Motoyama. There are four works from this series in Shikoku Mura (May 2025). I photographed three of them during my visit in 2023. 'ご隠居猿'のお話 The Story of the 'Retired Monkeys' 画像は下記より / This from below ★ |
C. 納屋 / Barn
 |
| 納屋 下記、四国村のサイト・'㉙中石家住宅・隠居屋&納屋' より引用 "納屋は地形の段差を利用して、半地下をつくり、 かつては牛を飼っていました。" Barn According to Shikoku Mura website about ㉙Nakaishi Family House・Secondary House & Barn', "The semi-underground barn makes use of the sloped ground and was home to cattle."  ここに牛がいたのですね〜。 There were cattle here. |
 |
| 石垣 綺麗に組んであるな〜と思い撮影しました。 Stone Wall I thought it was put together beautifully, so I took a picture |
3)㉛アーチ型橋 / Arched Stone Bridge
 |
 |
| ㉛アーチ型橋 ㉛Arched Stone Bridge |
下記、'四国村のサイト・㉛アーチ型橋' より引用
"香川県のこんぴら街道(※1)沿いにあった橋で、県道拡張により石蔵と共に寄進されました。
別名を「太鼓橋」ともいい、太鼓の胴のように丸く反った形が特徴です。
注1(※1):こんぴら街道・・・各地と金刀比羅宮(香川県仲多度郡琴平町)を結ぶ参詣道として整備された街道。
 |
| ㉛アーチ型橋 ㉛Arched Stone Bridge |
According to Shikoku Mura website about ㉛ Arched Stone Bridge,
"This bridge was one on the Konpira Kaido (*1) in Kagawa Prefecture, and was donated along with a stone warehouse when a prefectural route was widened.
It is built from hornblende andesite (*2) stone mined from
Mt. Washinoyama (322m) in Kokubunji, the bridge’s former location, and is 3 meters long, 4.5 meters wide, and 3 meters high.
It is also called Taiko Bridge, because with its reflection in the water it looks like a taiko drum.
~~~
*1 Konpira Kaido: A highway connecting various areas to famous Konpira Shrine (in Kotohira, Nakatado, Kagawa Prefecture) built to serve pilgrims.
*2: Hornblende andesite : A type of igneous rock containing hornblende. "
 |
| 楔石 ; 唐獅子牡丹柄 橋の両脇の '楔石 (クサビイシ)' には、それぞれ違う柄が 彫られています。 元は、両方とも彩色されていたようです。 Keystone; Peony Pattern The' Keystone' on either side of the bridge have different patterns carved into them. They were both originally painted in colour. 楔石; 鯉の滝登り Keystone ; Carp Climbing a Waterfall |
.png) |
赤い部分 : 楔石; 石造り・煉瓦造りのアーチ形の頂点の中央に差し入れる石" Red Part : Keystone ; a stone inserted into the centre of the apex of a stone or brick arch. 画像は下記より / This from below★ |
 |
㉛アーチ型橋の手前 ㉜福井家石蔵 と㉝三崎の義倉に向かって Before ㉛Arched Stone Bridge Towards ㉜Fukui Family Stone Storehouse and ㉝Public Granary Built by Misaki Village Headman |
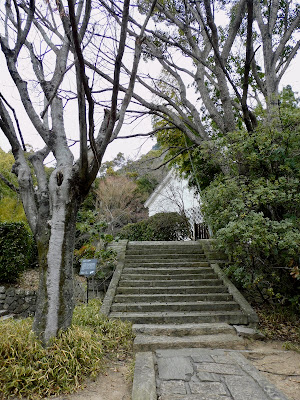 |
㉛アーチ型橋の手前 ㉜福井家石蔵 と㉝三崎の義倉に向かって Before ㉛Arched Stone Bridge Towards ㉜Fukui Family Stone Storehouse and ㉝Public Granary Built by Misaki Village Headman |
4)㉜福井家石蔵
Fukui Family Stone Storehouse
"香川県のこんぴら街道(※1)沿いにあった蔵で、県道拡張によりアーチ橋と共に寄進されました。
伝統的な寄棟造 (※2)・本瓦葺き (※3) でありながら、壁は石造りとなっており、日本の伝統的手法と西洋建築の要素が調和した建物です。
壁は地元産の安山岩を積み上げてつくられています。
当地の石は古墳時代に棺にも使われていたことから、「石舟」という地名が今でも残っている場所があります。
この蔵は解説映像を上映するビューイングルームになっています。
注1(※1):前述に同じ。
注2 (※2) : 前述に同じ。
注3 (※3):前述に同じ。"
 |
| ㉜福井家石蔵 ㉜福井家石蔵 と㉝三崎の義倉 が 向かい合わせに建てられています。 ㉜Fukui Family Stone Storehouse ㉜Fukui Family Stone Storehouse and ㉝Public Granary Built by Misaki Village Headman are built facing each other. |
"This storehouse was found along the Konpira Kaido (*1) road in Kagawa Prefecture, and was donated along with an arched bridge when a prefectural route was widened.
Even with its traditional yosemune-zukuri (hip roof) (*2) and hongawara–buki (*3) elements, it has stone walls, showing how the building melded traditional Japanese techniques with Western architecture.
The walls are built from locally mined andesite.
This local stone was also used for coffins during the Kofun period, a fact that lives on in the local place-name Ishibune (stone boat).
This warehouse is now a viewing room showing explanatory videos.
*1 : Same as mentioned above.
*2 : Same as mentioned above.
*3 : Same as mentioned above. "
5)㉝三崎の義倉 / Public Granary
Built by Misaki Village Headman
下記、'四国村のサイト・㉝三崎の義倉 より引用
" '義倉 (ギソウ) 'とは、飢饉や災害の際に平時から備蓄していた穀物を支給する制度で、そのためにこの倉が使われていました。
この倉は高知県南部に位置する土佐清水市にあったもので、地元の
庄屋であった沖市左衛門 (オキ イチザエモン / ? - 1833) が建てたと伝えられています。
'義倉' の制度は奈良時代 (710 - 794) に確立され、一度は廃絶するも江戸時代 (1603 - 1867) に復活して機能していましたが、建物自体が保存されている例は珍しく、当時を生きた人々の暮らしや知恵を知る貴重な文化財となっています。"
沖市左衛門について検索しましたら、下記の資料 (太字) を見つけ、彼を '埋もれた英雄' と理解しました。
四国村のサイトに、'建物自体が保存されている例は珍しく'とありますが、これはその環境に生きた人々の彼と彼が実施したことに対する尊敬があり、保存されたのではないかと思いました。
ここに資料 : ★の一部を引用します。
"布立石村庄屋であった祖父から、天明の飢饉 (1782 - 88) のときに布立石村住民 10 人を餓死させた後悔を幼少時より度々聞かされて育った沖市左衛門 (~ 1833) は、いつか祖父の遺言を胸に飢饉が襲ってきても負けない村の建設を幼いときから心に誓っていた。
文化元年 (1804) に布立石村庄屋を継ぎ、文化七年 (1811) には、布立石村庄屋職を本家・幾丞に譲り三崎に転居した。
文政六年 (1823) に三崎村大庄屋に昇格し、天保四年 (1833) に逝去した。
この間、市左衛門は、幼いときに聴いた祖父の遺言を胸に、三崎村を舞台とし、次々と矢継早に自分の考えた施策を実現していった。
文化九年 (1812) に干ばつに備えて灌漑用の溜池を造成し、その間に着々と 40石の米を蓄え、ついに文化 11年 (1814) 、「義倉」の創設に取り組み始めた。
備蓄米 40 石をすべて差し出し、飢餓・不作のときに利用できるようにした。
「相互扶助」と「社会保障制度」の確立を目指した出資である。
毎年この備蓄米を地下並みの利で貸し出し、徐々に備蓄米を拡大させていった。
文政二年 (1819) 、この利米で三崎・下ノ段に新しく倉を建てた。
ついに三崎義倉の誕生である。
市左衛門は、平時には米が不足した者にこれを貸し与え、この利米で備蓄米を増やし、常時籾は 150 石内外が貯蔵されていた。
借米はいかなることがあっても秋には一旦返し、改めて借り直すことを原則とした。
市左衛門は『籾蔵記(モミグラキ)』を記し、後世の人々に備蓄米の私物化を厳に戒めている。
この三崎義倉は、その創立以来、昭和34年 (1959) まで実に145年間
長く継続されてきた。
昭和の南海大地震のときもこの義倉の畜米で飯を炊き急場を凌いだという。
この軌跡は、ひとえに庄屋沖市左衛門の正義と情熱の賜であろう。"
久米通賢や沖市左衛門は、地元の英雄なのでしょう。
建物が保存される理由に、建築の重要性やその時代の生活の証拠などだけでなく、人々の尊敬の念も含まれるのだな〜と感じました。
四国村を訪れて、たくさんの面白い建物を見たり、当時の生活などなどを知ったりしたことは有意義でしたが、建物が保存される理由に、人物に対する思いもあることを知ったのは、私にとっては、なかなか、新鮮なことでした。
そういえば、英国でも、日本でも、著名な方の住まいは保存されていますね。
私の '気づき' は、なんてまあ、遅いのでしょう!
けれども、良い経験だということに変わりはありません。
四国村に感謝です。
ありがとう、四国村!
According to Shikoku Mura website about
㉝Public Granary Built by Misaki Village Headman : Giso in Misaki,
"A giso refers to a system put in place to distribute stockpiled grain during times of disaster or famine.
This storehouse was used for that system.
It was located in Tosashimizu in southern Kochi Prefecture and was reportedly built by Oki Ichizaemon (? - 1833), a local village headman.
The giso system began in the Nara Period (710 - 794), and although it was briefly stopped, it was revived during the Edo period (1603 - 1867).
It is rare for such buildings to remain, and is a valuable cultural asset for its display of the lifestyles and wisdom of those who lived in the day."
I searched for information about Oki Ichizaemon and I understood him to be an 'unsung hero'.
The Shikoku Mura website says that 'It is rare for such buildings to remain' and I thought this was because the people who lived in that environment had respect for him and what he did.
Kume Tsuken and Oki Ichizaemon must be local heroes.
I realized that the reasons for preserving buildings include not only the importance of the architecture and evidence of life at the time, but also the respect people have for these people.
It was worth visiting Shikoku Mura and seeing so many interesting buildings and learning about life at the time, but it was quite refreshing to learn that the reasons for preserving buildings also include feelings about people.
Come to think of it, the homes of famous people have been preserved in both the UK and Japan.
How late I realized this!
But it was still a good experience.
I'm grateful to Shikoku Mura.
Thank you, Shikoku Mura!
6)㊷前田家土蔵
Maeda Family Earthen-walled Storehouse
下記、'四国村のサイト・㊷前田家土蔵より引用
"全国でも有数の多雨地帯、高知県の中央部に位置する布師田 (ぬのしだ) に建てられた土蔵です。
間口3間 (5.4m)、奥行2間 (3.6m)、壁には厚さ7寸 (約21cm) の土を盛った上に漆喰の仕上げをしています。
高知は石灰岩が多いため土佐漆喰が特産であり、土蔵にも漆喰の高い技術が使われています。"
 |
㊷前田家土蔵 下記、'四国村のサイト・㊷前田家土蔵より引用 "壁の上部には水切りのために4段または2段の瓦庇 (かわらびさし) を つけており、雨水が壁面を傷めるのを防ぐ役割をしています。" ㊷Maeda Family Earthen-walled Storehouse According to Shikoku Mura website "The upper parts of the wall use two or four rows of tiled eaves, called kawarabisashi, to block water and prevent rain damage to the walls." 画像は下記より / This from below ★ |
According to Shikoku Mura website about ㊷Maeda Family Earthen-walled Storehouse,
"This warehouse once stood in Nunoshida in central Kochi Prefecture,
a location with some of the most rainfall in Japan.
It has a 5.4-meter frontage and is 3.6 meters deep, and its walls are covered in 7 sun (about 21 cm) of stucco.
Kochi is famous for stucco, called Tosa shikkui, because of its limestone deposits, and these warehouses show a very high degree of skill. "
下記、'四国村のサイト・㊷前田家土蔵・土蔵外観' より引用
"ディテール1:土蔵外観〉〉
土蔵は切妻造 (※1)、桟瓦葺き(※2)。
鞘屋根(さややね)と呼ばれる屋根は防火・防水のために二重の造りになっています。
外壁の下部はなまこ壁(※3)になっています。
注1(※1):切妻造・・・屋根形状のひとつ。
屋根の最頂部の棟から、地に向かって2つの傾斜面が本を伏せたような山形の形状をした屋根。
注2:桟瓦葺き・・・平瓦と丸瓦を一体化させた波型の桟瓦を使用した屋根の葺き方。
注3:なまこ壁・・・壁面に瓦を並べ、瓦の継ぎ目に漆喰を塗ってかまぼこ型に盛り付ける工法。
目地の盛り上がりがなまこに似ていることからその名がついた。"
According to 'Shikoku Mura website about ㊷Maeda Family Earthen-walled Storehouse・Dozo exterior',
"Detail 1: Dozo exterior – dozo uses kirizuma (*1), sangawara–buki (*2).
The roof structure, called sayayane, uses two layers for fire prevention and water resistance.
The lower part of the external walls are in the namako -kabe (Namako Wall) (*3) tiled style.
*1: Kirizuma-zukuri : A form of gabled roof.
It features a roof with two sides sloping downward from the top ridge, creating a peaked shape like a book opened down.
*2: Sangawara-buki - A roof covered with tiles that combine flat and round tile parts in a wave shape.
*3: Namako–kabe - A wall finish that uses flat tiles arranged on the surface, while the spaces between are covered with fine shikkui stucco molded into semicircular cross section.
The name comes from the rounded interstices resembling sea cucumbers, or namako in Japanese. "
 |
| なまこ壁 壁面に瓦を並べ、四隅を釘で固定し、 瓦の継ぎ目に漆喰を塗ってかまぼこ型に盛り付けます。 名前は、目地の盛り上がった形がナマコ (海鼠) に 似ていることに由来しています。 この図は瓦が斜めになっていますが、㊷の土蔵は、 瓦は水平に並べられています。 Namako-kabe : Namako Wall The tiles are laid out on the wall, the four corners are fixed with nails, and the joints between the tiles are covered with plaster before being arranged in mounds. The name comes from the fact that the raised shape of the joints resembles a sea cucumber : namako. In this diagram the tiles are at an angle, but in ㊷Storehouse the tiles are arranged horizontally. 画像は下記より / This from below ★ |
 |
| ㊷前田家土蔵・番屋 下記、'四国村のサイト・㊷前田家土蔵・番屋外観' より引用 "土蔵の横には番屋と呼ばれる建物が隣接して建っており、 隠居屋と離れ座敷の役目を担っていました。 このような構造の土蔵は、平野部に多く見られます。" ㊷Marugame Domain Border Guardhouse・Banya  ㊷前田家土蔵・番屋 ㊷Marugame Domain Border Guardhouse・Banya According to 'Shikoku Mura website about ㊷Maeda Family Earthen-walled Storehouse・Banya exterior', "The building next to the warehouse, called a banya, was used as a living quarters and a separate tatami room. This kind of warehouse structure was often used in the Hirano (Heiya?; Plan) area " |
 |
| 流れ坂脇のオブジェ? これらは、何かの装置に用いられた石と推測されます。 地面にも埋め込まれています(下の写真)。 流れ坂は、彫刻家、流 政之 (ナガレマサユキ/ 1923 -2018) によって制作されました。 入り口付近から、⑦'石畳広場'まで続いています。 Objects Beside the "Nagare-zaka Hill"? These are presumably stones used for some kind of device. They are also embedded in the ground, below. "Nagare-zaka Hill, 1976" by a sculptor, Masayuki Nagare (1923 -2018) It continues from near the entrance to ⑦ 'Stone Pavement Square'.  |
7)㊸丸亀藩斥候番所
Marugame Domain Border Guardhouse
下記、'四国村のサイト・㊸丸亀藩斥候番所 より引用
"江戸時代の日本では全国の要所に、人々や物資の往来において検査や調整を行う番所が置かれており、寄棟造 (※1) のこの建物は、香川と愛媛の県境にあたる港町・箕浦に建っていたものです。
当時箕浦には海側にももうひとつ番所がありましたが、そちらは現在残っていません。
このような番所が残っているのは全国的にも珍しいものです。
移築前は住宅として使われていました。
注1 (※1) :前述に同じ"
According to Shikoku Mura website
"In the Edo period (1603 - 1867), guardhouses were put at important locations throughout Japan to inspect and coordinate the movement of people and goods.
This building, with its yosemune-zukuri (*1) structure, stood at Minoura, a port town on the border between Kagawa and Ehime.
At the time, there was another on the seaward side of Minoura, but it no longer exists.
It is rare to find any extant examples of such guardhouses anywhere in Japan. It served as a home prior to being moved here.
*1 : Same as mentioned above. "
8)㊹吉野家住宅 / Yoshino Family House
㊹吉野家住宅は、入り口から続く、"流れ坂" の右手にあります。
坂の右から見学をスタートすれば、ここが最初になるのかもしれません。
私達は、坂の左から回ったので、この周辺が見学の最後の方になりました。
下記、'四国村のサイト・㊹吉野家住宅' より引用
"徳島県東端、太平洋に面した断崖下の集落・伊座利地区から移築した、漁師の住宅です。
家屋は切妻造(※1)・本瓦葺き(※2)。[※1と※2の説明は、前述と同じ ]
骨組みとなる部材はすべて手斧(ちょうな)で削られ、梁と大黒柱は特に頑丈につくられています。
~~~
不漁が続き、他の地区のようには住宅の改築ができなかったことが、昔のままの漁師の家として残ることに繋がり、貴重な文化財となりました。"
 |
㊹吉野家住宅 吉野家住宅は、漁師の家でした。 ㊹Yoshino Family House The Yoshino Family House was a fisherman's house. |
㊹Yoshino Family House is on the right side of the"Nagare-zaka Hill" that continues from the entrance.
If you start your tour from the right side of the Hill, this might be the first place you see.
We went around the Hill from the left, so this area became was the last area of our tour.
According to Shikoku Mura website about ㊹Yoshino Family House,
"This fisherman’s house was moved here from a village in the Izari area, at the bottom of a cliff at the eastern tip of Tokushima and facing the Pacific Ocean. The roof uses kirizuma (*1) and hongawara–buki (*2) design.
[The explanations for *1 and *2 are the same as above.]
All the framework members are hatchet-hewn, and the beams and daikoku-bashira (main pillar) are especially sturdy.
~~~
This meant these fishermen’s houses could not be easily moved during extended times of poor catches, as was seen in other areas, so they were left as-is, making them a valuable cultural asset."
 |
| 玄関 下記、四国村のサイトより引用 "漁で濡れた着物や道具の雫を落とすために、 玄関を上がってすぐの場所は竹のすのこ張りにするなど、 生活の中から生まれた工夫があちこちにこらされています。" Entrance According to Shikoku Mura website about ㊹ Yoshino Family House, "The area immediately outside the entrance is lined with bamboo slatting to let wet clothes and fishing equipment drain. There are many such touches of ingenuity born from the needs of daily life." |
 |
| 画像は下記より / This from below ★ |
 |
| 火の見櫓 鐘を鳴らすのでなく、板木を叩いて知らせたというのが 珍しく感じました。 知らせる地域が狭かったということでしょうか? Fire Lookout Tower : Hinomi-yagura I found it unusual that they notified people by knocking on a wooden board rather than ringing a bell. Is it because the area in which the information was distributed was small?  |
次のセクションは、'四国村カフェ'、うどん屋・"わら家"についてです。
The next section is about 'Shikokumura Cafe' and the udon restaurant "Wara-ya".





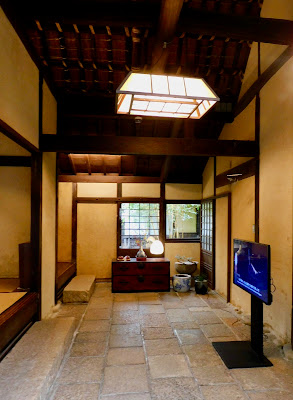
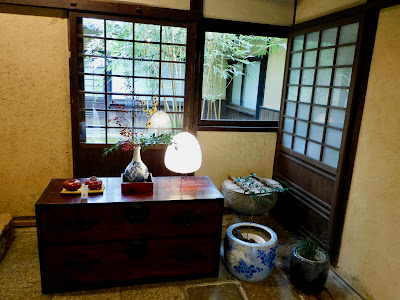
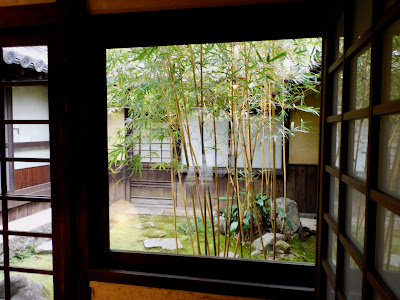















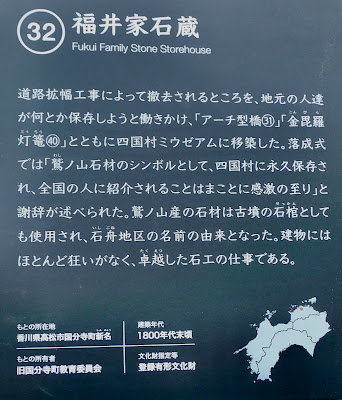





.jpeg)








0 件のコメント:
コメントを投稿